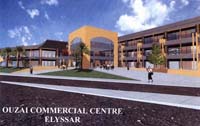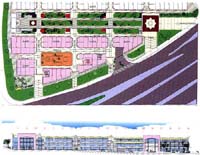|
OUZAI Commercial
Center
- Project Total Land Area
15,084 m2.
- Total Built up Area :
43,650 m2 for 2 basements, ground and two upper floors.
- Total number of shops :
343 in two types 32 m2 and 40 m2 each.
- First and Second
basements will accommodate 547 parking place.
- The project is located
at the sea shore on the south western part of ELYSSAR and
constructed partially on a reclamation area.
- From inside, a main
pedestrian circulation (Galeria) is provided around a large
green area in the Center, receiving all the flow of people
coming from different access poles to the project.
- The project includes
three Commercial floors , 2 panoramic lifts at the main
entrance, 4 main stairs, 5 secondary stairs and lifts
serving the Souk.
- The project also
includes surrounding infrastructure and sea protection
works.
All necessary engineering
and technical documents will be made available upon request.
 
|
|