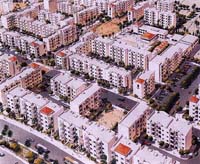|
Maramel I- Development
- Building of 1,440 units
of affordable Housing including190 shops.
- Building of 200
workshops.
- Project to start
between August and September of 1998.
- Expected Completion
between 24 to 30 months.
- Total Built up Area
165,000 m2 .
- Project total Land Area
130,000 m2 .
- Site preparation
includes 1,100,000 m3 of excavation works.
- Project includes
execution of infrastructure works and utility lines in
addition to the local road network.
Details
of the Housing program
Total
Built Up Area = 150,000 m2 .
Land Use
Distribution:
27,5 %
Residential & Commercial Uses
16.0
% Local Roads
34.5 % Open
Spaces, Walkways & Gardens
22.0
% Surface Parking
Housing Program:
10
% dedicated for 4BDRM at an Average
area
of 135 m2.
43 % dedicated
for 3BDRM at an Average
area
of 120 m2.
47% dedicated
for 2BDRM at an Average
area
of 95 m |
|
Details
of the Workshops program
Total
Built Up Area = 15,000 m2 .
Land Use Distribution:
50
% Workshops
20 % Roads
30 % Surface Parking
Development Program:
7,500
m2 of ground floor workshops
7,500
m2 of first floor workshops |
All necessary engineering
and technical documents will be made available upon request.

|
|